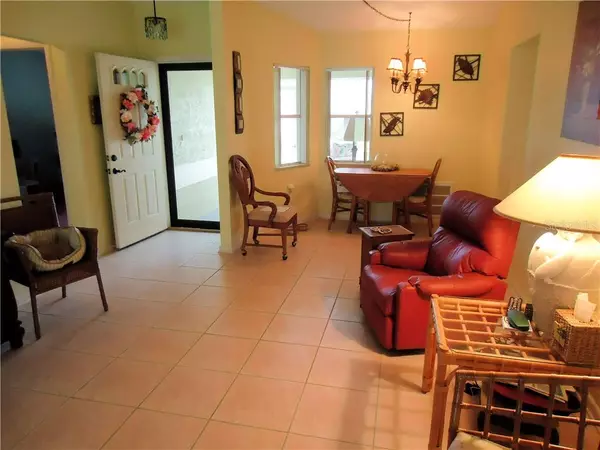For more information regarding the value of a property, please contact us for a free consultation.
6163 RES CIR Lakeland, FL 33810
Want to know what your home might be worth? Contact us for a FREE valuation!

Our team is ready to help you sell your home for the highest possible price ASAP
Key Details
Sold Price $180,000
Property Type Single Family Home
Sub Type Single Family Residence
Listing Status Sold
Purchase Type For Sale
Square Footage 1,461 sqft
Price per Sqft $123
Subdivision Silver Lakes Rep
MLS Listing ID L4910136
Sold Date 11/14/19
Bedrooms 3
Full Baths 2
Construction Status Inspections
HOA Fees $150/mo
HOA Y/N Yes
Year Built 1995
Annual Tax Amount $747
Lot Size 10,454 Sqft
Acres 0.24
Lot Dimensions 68x155
Property Description
Beautiful 55+ Silver Lakes Gated Community in North Lakeland. 3 BR/ 2 bath split plan with over 1,400 sq ft of living area. Lovely private setting with manicured lawn, sprinklers, open patio and no neighbors behind you. The spacious kitchen includes updated appliances, a movable island and space for dining. All bedrooms are good size with two bedrooms sharing a Jack & Jill bathroom for privacy and easy access. Open floor plan home includes sun room, inside laundry, screen porch, vaulted ceilings, fans, lots of tile & Pergo. New A/C in 2015 and roof in 2010. Community club house has a library, workout room plus community rooms. The heated Community pool and spa are perfect for relaxation. Close to Lakeland Square Mall and I-4. Immaculate condition. Please let me show it to you Today!!
Location
State FL
County Polk
Community Silver Lakes Rep
Zoning RESIDENTIA
Rooms
Other Rooms Florida Room, Inside Utility
Interior
Interior Features Ceiling Fans(s), Eat-in Kitchen, Living Room/Dining Room Combo, Open Floorplan, Split Bedroom, Vaulted Ceiling(s), Walk-In Closet(s), Window Treatments
Heating Central
Cooling Central Air
Flooring Carpet, Ceramic Tile, Laminate
Fireplace false
Appliance Dishwasher, Disposal, Dryer, Electric Water Heater, Microwave, Range, Refrigerator, Washer
Laundry Inside
Exterior
Exterior Feature French Doors, Irrigation System, Rain Gutters
Parking Features Oversized
Garage Spaces 1.0
Community Features Buyer Approval Required, Deed Restrictions, Fitness Center, Gated, Golf Carts OK, Irrigation-Reclaimed Water, Pool
Utilities Available Cable Connected, Public, Sewer Connected, Sprinkler Recycled, Street Lights, Underground Utilities
Amenities Available Cable TV, Clubhouse, Gated, Pool, Recreation Facilities, Sauna
Roof Type Shingle
Porch Front Porch, Patio, Screened
Attached Garage true
Garage true
Private Pool No
Building
Lot Description In County, Oversized Lot, Paved
Entry Level One
Foundation Slab
Lot Size Range Up to 10,889 Sq. Ft.
Sewer Public Sewer
Water Public
Architectural Style Florida
Structure Type Block,Stucco
New Construction false
Construction Status Inspections
Others
Pets Allowed Yes
HOA Fee Include Pool,Escrow Reserves Fund,Insurance,Maintenance Grounds,Pool,Private Road
Senior Community Yes
Pet Size Very Small (Under 15 Lbs.)
Ownership Fee Simple
Monthly Total Fees $150
Acceptable Financing Cash, Conventional, FHA, VA Loan
Membership Fee Required Required
Listing Terms Cash, Conventional, FHA, VA Loan
Num of Pet 2
Special Listing Condition None
Read Less

© 2024 My Florida Regional MLS DBA Stellar MLS. All Rights Reserved.
Bought with HOMEGATE REAL ESTATE
GET MORE INFORMATION




