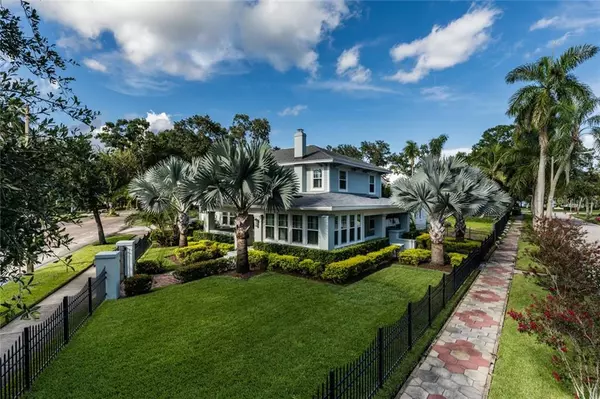For more information regarding the value of a property, please contact us for a free consultation.
1505 BEACH DR NE St Petersburg, FL 33704
Want to know what your home might be worth? Contact us for a FREE valuation!

Our team is ready to help you sell your home for the highest possible price ASAP
Key Details
Sold Price $1,395,000
Property Type Single Family Home
Sub Type Single Family Residence
Listing Status Sold
Purchase Type For Sale
Square Footage 3,002 sqft
Price per Sqft $464
Subdivision Snell & Hamletts North Shore Add
MLS Listing ID U8053238
Sold Date 10/15/19
Bedrooms 5
Full Baths 4
Construction Status Inspections
HOA Y/N No
Year Built 1920
Annual Tax Amount $18,545
Lot Size 8,276 Sqft
Acres 0.19
Property Description
NEW LISTING: Steps from the waterfront and North Shore Park, this beautifully restored/renovated property with pool, guest/apartment and two-car garage looks like it has stepped out of the pages of Elle Decor or Veranda Magazine. Redesigned to capture the essence to today's lifestyle it offers low-key luxury throughout from its stunning gourmet kitchen and beautiful master suite, to wonderful entertaining rooms, with clean lines and timeless design. Tremendous curb appeal too with beautiful covered porches, and tropical landscaping Walk or bike downtown. Note 4 bedrooms in the main home and one-bedroom (5th bedroom) is in the apartment which has a full kitchen and living room. The apartment is a beautiful 400 htd sf space included in total htd sf. More details to follow.
Location
State FL
County Pinellas
Community Snell & Hamletts North Shore Add
Direction NE
Rooms
Other Rooms Bonus Room, Family Room, Florida Room, Inside Utility
Interior
Interior Features Built-in Features, Ceiling Fans(s), Coffered Ceiling(s), Crown Molding, Eat-in Kitchen, Kitchen/Family Room Combo, Living Room/Dining Room Combo, Open Floorplan, Other, Solid Wood Cabinets, Split Bedroom, Stone Counters, Walk-In Closet(s)
Heating Central, Electric, Zoned
Cooling Central Air, Zoned
Flooring Marble, Other, Tile, Wood
Fireplaces Type Living Room, Wood Burning
Furnishings Unfurnished
Fireplace true
Appliance Bar Fridge, Built-In Oven, Convection Oven, Cooktop, Dishwasher, Dryer, Gas Water Heater, Microwave, Range Hood, Refrigerator, Tankless Water Heater, Washer, Water Softener
Laundry Inside
Exterior
Exterior Feature Fence, French Doors, Irrigation System, Lighting, Sidewalk
Parking Features Driveway, Garage Door Opener, Guest
Garage Spaces 2.0
Pool In Ground, Pool Sweep, Salt Water
Utilities Available BB/HS Internet Available, Cable Connected, Electricity Connected, Natural Gas Connected, Public, Sprinkler Recycled
View Y/N 1
View Park/Greenbelt, Water
Roof Type Other,Shingle
Porch Covered, Front Porch, Patio, Side Porch
Attached Garage false
Garage true
Private Pool Yes
Building
Lot Description Corner Lot, Flood Insurance Required, City Limits, Sidewalk
Entry Level Two
Foundation Crawlspace
Lot Size Range 1/4 Acre to 21779 Sq. Ft.
Sewer Public Sewer
Water Public
Structure Type Wood Frame
New Construction false
Construction Status Inspections
Schools
High Schools St. Petersburg High-Pn
Others
Senior Community No
Ownership Fee Simple
Acceptable Financing Cash, Conventional
Listing Terms Cash, Conventional
Special Listing Condition None
Read Less

© 2024 My Florida Regional MLS DBA Stellar MLS. All Rights Reserved.
Bought with DOUGLAS ELLIMAN
GET MORE INFORMATION




