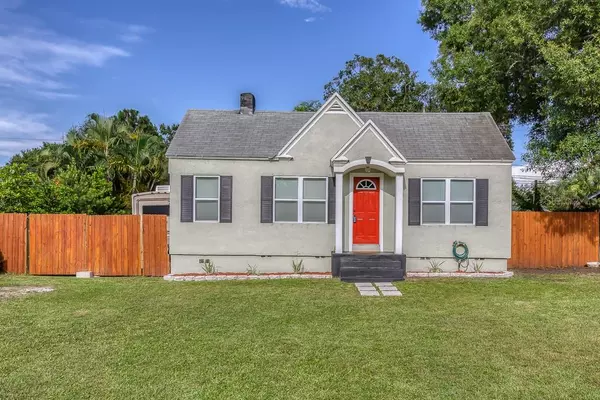For more information regarding the value of a property, please contact us for a free consultation.
5831 43RD ST N St Petersburg, FL 33714
Want to know what your home might be worth? Contact us for a FREE valuation!

Our team is ready to help you sell your home for the highest possible price ASAP
Key Details
Sold Price $183,000
Property Type Single Family Home
Sub Type Single Family Residence
Listing Status Sold
Purchase Type For Sale
Square Footage 998 sqft
Price per Sqft $183
Subdivision Royal Palm Heights
MLS Listing ID U8053068
Sold Date 09/09/19
Bedrooms 2
Full Baths 1
Construction Status Financing,Inspections
HOA Y/N No
Year Built 1939
Annual Tax Amount $1,992
Lot Size 6,098 Sqft
Acres 0.14
Property Description
CUTE AS A BUTTON... Totally Updated Bungalow in North St Pete! This 2 Bedroom, 1 Bath Cottage is Absolutely Charming. Beautiful Laminate Throughout (NO Carpet), Rich Cherry Wood Shaker Style Cabinets, Granite Counters, and Stainless Steel Appliances, Cove Ceilings, Wood-Burning Fireplace, and a Tankless Water Heater, These are just some of the Features of this Gem You'll be Proud to Call Home. In addition, this Home offers a Bonus Area off the Living Room that can be used as an Office or Play Room, and there's a HUGE Laundry Room off the Kitchen that can be used for additional Storage too! And if Fido needs a place to run, the Backyard is Fully Fenced! Home comes with a Transferable Termite Warranty. Just minutes to 275 makes commuting to Tampa so Convenient. Schedule a Tour of This Lovely Home Today!
Location
State FL
County Pinellas
Community Royal Palm Heights
Zoning R-4
Direction N
Rooms
Other Rooms Den/Library/Office, Inside Utility, Storage Rooms
Interior
Interior Features Ceiling Fans(s), Open Floorplan, Solid Wood Cabinets, Stone Counters
Heating Central
Cooling Central Air
Flooring Laminate
Fireplace true
Appliance Dishwasher, Dryer, Microwave, Range, Refrigerator, Washer
Laundry Inside, Laundry Room
Exterior
Exterior Feature Fence, French Doors
Community Features None
Utilities Available Cable Available, Electricity Connected
Roof Type Shingle
Garage false
Private Pool No
Building
Entry Level One
Foundation Crawlspace
Lot Size Range Up to 10,889 Sq. Ft.
Sewer Public Sewer
Water Public
Structure Type Stucco,Wood Frame
New Construction false
Construction Status Financing,Inspections
Others
Senior Community No
Ownership Fee Simple
Acceptable Financing Cash, Conventional, FHA, VA Loan
Listing Terms Cash, Conventional, FHA, VA Loan
Special Listing Condition None
Read Less

© 2024 My Florida Regional MLS DBA Stellar MLS. All Rights Reserved.
Bought with LOMBARDO TEAM REAL ESTATE LLC
GET MORE INFORMATION




