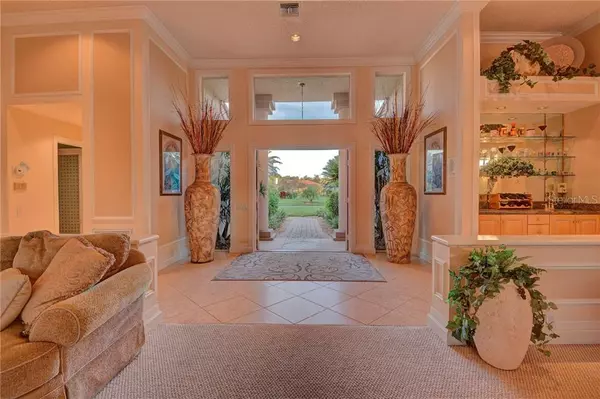For more information regarding the value of a property, please contact us for a free consultation.
4827 FALLCREST CIR Sarasota, FL 34233
Want to know what your home might be worth? Contact us for a FREE valuation!

Our team is ready to help you sell your home for the highest possible price ASAP
Key Details
Sold Price $555,000
Property Type Single Family Home
Sub Type Single Family Residence
Listing Status Sold
Purchase Type For Sale
Square Footage 3,440 sqft
Price per Sqft $161
Subdivision Amberlea
MLS Listing ID A4440301
Sold Date 09/26/19
Bedrooms 3
Full Baths 2
Half Baths 2
Construction Status Inspections
HOA Fees $83/qua
HOA Y/N Yes
Year Built 1989
Annual Tax Amount $4,660
Lot Size 0.380 Acres
Acres 0.38
Property Description
If you’re looking for a spacious, bright, and inviting home near downtown Sarasota, WELCOME. This beautifully upgraded 3.5 bed/4 bath/2 CG home is centrally located in the GATED Amberlea community within the Riverview High School district. With an entryway that will take your breath away, this Rutenberg design boasts a PRIVATE POOL & SPA with a water view as well as outdoor wet bar & pool shower. The kitchen's granite counter-tops and stainless steel appliances open into the family room complete with a floor-to-ceiling stone (wood-burning) FIREPLACE. The Master bedroom offers Walk-in closets and high ceilings as well as a fully updated Master bath w/ large stone walk-in shower and soaking tub. See attachments for a full list of $150k+ UPGRADES. Come see it for yourself! O.H. EVERY SUN 1-4 PM
Location
State FL
County Sarasota
Community Amberlea
Zoning RSF2
Rooms
Other Rooms Attic, Den/Library/Office, Family Room, Formal Dining Room Separate, Formal Living Room Separate
Interior
Interior Features Built-in Features, Ceiling Fans(s), Crown Molding, Eat-in Kitchen, High Ceilings, Kitchen/Family Room Combo, Living Room/Dining Room Combo, Open Floorplan, Skylight(s), Stone Counters, Tray Ceiling(s), Walk-In Closet(s), Wet Bar, Window Treatments
Heating Electric
Cooling Central Air, Zoned
Flooring Carpet, Ceramic Tile
Fireplaces Type Family Room, Wood Burning
Fireplace true
Appliance Cooktop, Dishwasher, Disposal, Dryer, Electric Water Heater, Freezer, Ice Maker, Microwave, Range, Refrigerator, Washer
Laundry Inside, Laundry Room
Exterior
Exterior Feature French Doors, Irrigation System, Lighting, Outdoor Shower, Rain Gutters, Sliding Doors, Storage
Parking Features Covered, Driveway
Garage Spaces 2.0
Pool Heated, In Ground, Lighting, Outside Bath Access, Screen Enclosure
Community Features Gated
Utilities Available BB/HS Internet Available, Cable Connected, Electricity Connected, Phone Available, Propane, Public, Sewer Connected, Sprinkler Well
Amenities Available Gated
Waterfront Description Pond
View Y/N 1
View Trees/Woods, Water
Roof Type Tile
Attached Garage true
Garage true
Private Pool Yes
Building
Entry Level One
Foundation Slab
Lot Size Range 1/4 Acre to 21779 Sq. Ft.
Sewer Public Sewer
Water Public
Structure Type Block,Stucco
New Construction false
Construction Status Inspections
Schools
Elementary Schools Ashton Elementary
Middle Schools Sarasota Middle
High Schools Riverview High
Others
Pets Allowed Yes
HOA Fee Include Common Area Taxes,Escrow Reserves Fund,Private Road,Security
Senior Community No
Ownership Fee Simple
Monthly Total Fees $83
Acceptable Financing Cash, Conventional
Membership Fee Required Required
Listing Terms Cash, Conventional
Special Listing Condition None
Read Less

© 2024 My Florida Regional MLS DBA Stellar MLS. All Rights Reserved.
Bought with BERKSHIRE HATHAWAY HOMESERVICES FLORIDA REALTY
GET MORE INFORMATION




