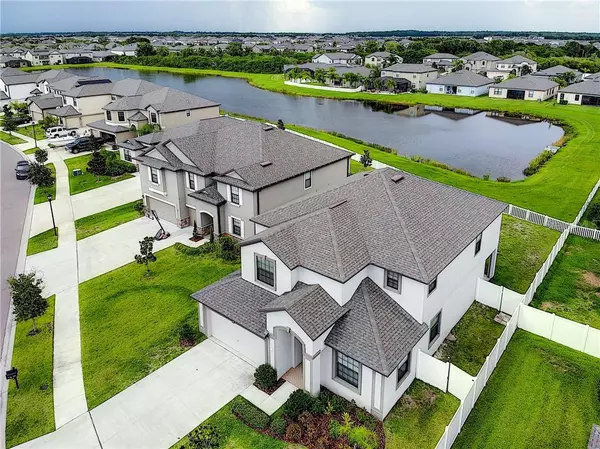For more information regarding the value of a property, please contact us for a free consultation.
11628 SHELBY JAY DR Riverview, FL 33579
Want to know what your home might be worth? Contact us for a FREE valuation!

Our team is ready to help you sell your home for the highest possible price ASAP
Key Details
Sold Price $325,000
Property Type Single Family Home
Sub Type Single Family Residence
Listing Status Sold
Purchase Type For Sale
Square Footage 3,446 sqft
Price per Sqft $94
Subdivision South Fork Tr N
MLS Listing ID A4439764
Sold Date 04/29/20
Bedrooms 5
Full Baths 3
HOA Fees $11/ann
HOA Y/N Yes
Year Built 2015
Annual Tax Amount $6,728
Lot Size 8,276 Sqft
Acres 0.19
Lot Dimensions 63x137
Property Description
You must see this sprawling 2015 Monte Carlo floor plan that features 5 Bedrooms, 3 Bathrooms, a 3 car garage with a huge fenced yard on a quiet lake. This home is perfect for entertaining. The open kitchen overlooks the family room, and has a built in breakfast bar, all granite counters and stainless steel appliances. The sliding doors open to a covered porch perfect for morning coffee or a quiet evening dinner. The foyer opens to a formal dinning and separate living area with lots of natural light. There is one bedroom/office downstairs with a full bathroom in the hallway. Upstairs you will find a large loft opening to the entertainment room. 3 bedrooms on the left side of the home share a full bath with dual vanities. On the right side is the sprawling master suite with two walk in closets. The bathroom has garden tub and large walk-in shower with plenty of room to get ready in the morning. The dual vanities are spread out over a 10 ft granite counter. This home has all the space you need for family, friends and more. This is a Lennar built home with all off the level 3 upgrades and has only had one owner. Set up your showing today and check out the link for the 3D video tour to explore all the details.
Location
State FL
County Hillsborough
Community South Fork Tr N
Zoning PD
Rooms
Other Rooms Bonus Room, Family Room, Formal Dining Room Separate, Formal Living Room Separate, Inside Utility, Loft, Media Room
Interior
Interior Features Attic Ventilator, Built-in Features, Ceiling Fans(s), Eat-in Kitchen, Kitchen/Family Room Combo, Living Room/Dining Room Combo, Open Floorplan, Solid Surface Counters, Vaulted Ceiling(s), Walk-In Closet(s)
Heating Central, Electric
Cooling Central Air
Flooring Carpet, Ceramic Tile
Furnishings Unfurnished
Fireplace true
Appliance Dishwasher, Disposal, Microwave, Range, Refrigerator
Laundry Inside, Laundry Room
Exterior
Exterior Feature Dog Run, Fence, Hurricane Shutters, Irrigation System, Sidewalk, Sliding Doors
Parking Features Driveway, Garage Door Opener, Oversized
Garage Spaces 3.0
Fence Vinyl
Community Features Deed Restrictions, Playground, Pool, Sidewalks
Utilities Available Cable Available, Cable Connected, Electricity Connected, Public
Waterfront Description Lake
View Y/N 1
Water Access 1
Water Access Desc Lake
View Water
Roof Type Shingle
Porch Covered, Front Porch, Rear Porch
Attached Garage true
Garage true
Private Pool No
Building
Lot Description City Limits, Sidewalk, Paved
Entry Level Two
Foundation Slab
Lot Size Range Up to 10,889 Sq. Ft.
Builder Name Lennar
Sewer Public Sewer
Water Public
Architectural Style Craftsman, Florida
Structure Type Block,Stucco
New Construction false
Schools
Elementary Schools Summerfield Crossing Elementary
Middle Schools Eisenhower-Hb
High Schools East Bay-Hb
Others
Pets Allowed Yes
HOA Fee Include Pool
Senior Community No
Ownership Fee Simple
Monthly Total Fees $11
Acceptable Financing Cash, Conventional, FHA, USDA Loan, VA Loan
Membership Fee Required Required
Listing Terms Cash, Conventional, FHA, USDA Loan, VA Loan
Special Listing Condition None
Read Less

© 2024 My Florida Regional MLS DBA Stellar MLS. All Rights Reserved.
Bought with LA ROSA REALTY THE ELITE LLC
GET MORE INFORMATION




