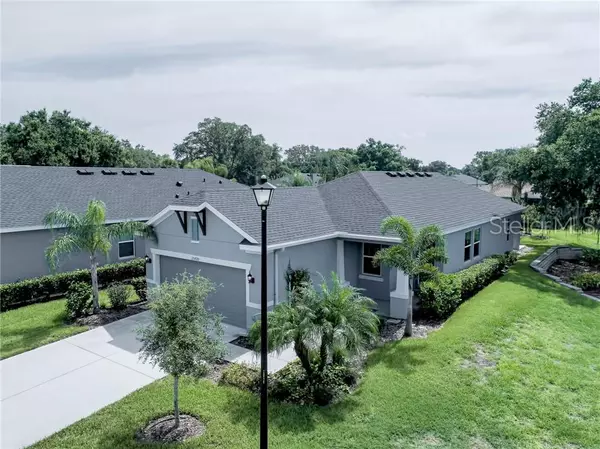For more information regarding the value of a property, please contact us for a free consultation.
25720 BOYSEN BERRY AVE Englewood, FL 34223
Want to know what your home might be worth? Contact us for a FREE valuation!

Our team is ready to help you sell your home for the highest possible price ASAP
Key Details
Sold Price $283,000
Property Type Single Family Home
Sub Type Single Family Residence
Listing Status Sold
Purchase Type For Sale
Square Footage 1,643 sqft
Price per Sqft $172
Subdivision Keyway Place
MLS Listing ID N6106103
Sold Date 08/14/19
Bedrooms 2
Full Baths 2
Construction Status Inspections
HOA Fees $241/qua
HOA Y/N Yes
Year Built 2017
Annual Tax Amount $2,158
Lot Size 6,098 Sqft
Acres 0.14
Property Description
FABULOUS KEYWAY PLACE...maintenance free, 2/2 + DEN, gorgeous home with many upgrades. Built in 2017 this lovely home features modern 42" cabinets trimmed with crown molding, SS appliances, ceramic tile throughout, hurricane shutters, on a unique lot with a park view . The kitchen is a chefs delight with its center island, breakfast bar, custom cabinets, and granite counter tops. Enjoy the extended lanai, great for morning coffee and cocktails! Keyway Place is a gated maintenance free community with a tranquil lake, community cabana and pool, sidewalks, and street lights. Located approx 1 mile south of Manasota Beach Road on 776, nestled in North Englewood, close to Venice. Beaches only a few miles drive, close to restaurants, shopping W Dearborn Street, Lemon Bay Park, Indian Mound Park, etc. The Lifestyle will last Forever, the Opportunity will NOT!
Location
State FL
County Sarasota
Community Keyway Place
Zoning RSF4
Rooms
Other Rooms Den/Library/Office, Inside Utility
Interior
Interior Features Ceiling Fans(s), Coffered Ceiling(s), Eat-in Kitchen, High Ceilings, Open Floorplan, Solid Surface Counters, Solid Wood Cabinets, Split Bedroom, Walk-In Closet(s), Window Treatments
Heating Central
Cooling Central Air
Flooring Ceramic Tile
Fireplace false
Appliance Dishwasher, Disposal, Microwave, Range, Refrigerator
Laundry Laundry Room
Exterior
Exterior Feature Hurricane Shutters, Irrigation System, Lighting, Sidewalk, Sliding Doors
Parking Features Driveway, Garage Door Opener
Garage Spaces 2.0
Community Features Deed Restrictions, Gated, Pool, Sidewalks
Utilities Available Cable Connected, Electricity Connected, Public, Sewer Connected, Street Lights
Amenities Available Gated, Maintenance, Pool, Security
Roof Type Shingle
Porch Patio
Attached Garage true
Garage true
Private Pool No
Building
Entry Level One
Foundation Slab
Lot Size Range Up to 10,889 Sq. Ft.
Builder Name Cal Atlantic
Sewer Public Sewer
Water Public
Architectural Style Florida
Structure Type Block
New Construction false
Construction Status Inspections
Others
Pets Allowed Number Limit
HOA Fee Include Pool,Maintenance Structure,Maintenance Grounds,Management,Pool,Private Road,Recreational Facilities,Security
Senior Community No
Ownership Fee Simple
Monthly Total Fees $241
Acceptable Financing Cash, Conventional, FHA, VA Loan
Membership Fee Required Required
Listing Terms Cash, Conventional, FHA, VA Loan
Num of Pet 2
Special Listing Condition None
Read Less

© 2024 My Florida Regional MLS DBA Stellar MLS. All Rights Reserved.
Bought with ANYTIME REALTY LLC
GET MORE INFORMATION




