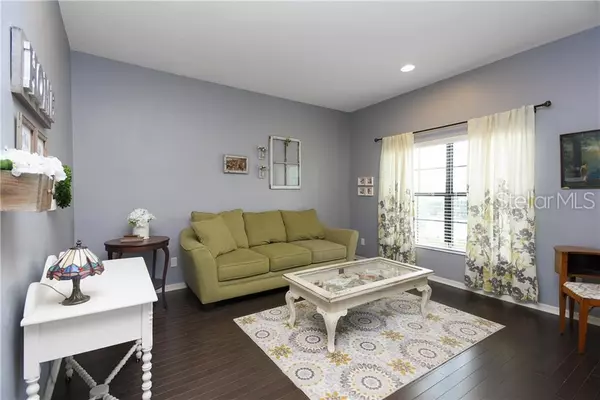For more information regarding the value of a property, please contact us for a free consultation.
11634 PALMETTO PINE ST Riverview, FL 33569
Want to know what your home might be worth? Contact us for a FREE valuation!

Our team is ready to help you sell your home for the highest possible price ASAP
Key Details
Sold Price $300,000
Property Type Single Family Home
Sub Type Single Family Residence
Listing Status Sold
Purchase Type For Sale
Square Footage 3,004 sqft
Price per Sqft $99
Subdivision Estuary Ph 1 & 4
MLS Listing ID T3180173
Sold Date 09/17/19
Bedrooms 4
Full Baths 3
Construction Status Appraisal,Financing,Inspections
HOA Fees $50/qua
HOA Y/N Yes
Year Built 2014
Annual Tax Amount $4,280
Lot Size 6,534 Sqft
Acres 0.15
Property Description
HUGE PRICE DROP! UNDER APPRAISAL VALUE! ITS A STEAL! MOTIVATED SELLERS! NO CDDS! LOW HOA! Located in Riverview, in the sought after Estuary Community! Come live in a MODEL-like MI home! This home looks like something out of a magazine with upgrades galore in this gorgeous 4 bedroom 3 bath with BONUS LOFT. 2 Rooms large enough to have TWO huge master suites! The LARGE 12 x 24 Master retreat is complete with custom crown molding and large enough for an additional private sitting room. The master bath is spacious with a double vanity, water closet, and 12 x 24 inch custom tile. The front sitting room has upgraded hard wood and can be used for dining, an office, or a flex space. The open concept kitchen has plenty of storage with custom 42- inch espresso cabinets, subway tile back splash, and a stunning island with upgraded granite. Beautiful hard wood floors throughout! The upstairs 22 x 24 bonus room can be a home away from home for your out of town guests or a separate in-law suite. It is complete with tray ceilings, upgraded carpet, and a large bathroom that opens to the bonus room as well as the 14 x 20 fourth bedroom. This community also has a large common area and Playground perfect for the family!
Location
State FL
County Hillsborough
Community Estuary Ph 1 & 4
Zoning PD
Rooms
Other Rooms Bonus Room, Den/Library/Office, Formal Dining Room Separate, Formal Living Room Separate
Interior
Interior Features Ceiling Fans(s), Kitchen/Family Room Combo, Open Floorplan, Thermostat, Walk-In Closet(s)
Heating Central
Cooling Central Air
Flooring Carpet, Tile
Fireplace false
Appliance Built-In Oven, Disposal, Microwave, Refrigerator
Laundry Laundry Room
Exterior
Exterior Feature Hurricane Shutters, Irrigation System, Lighting
Garage Spaces 2.0
Utilities Available Cable Available, Electricity Available
Roof Type Shingle
Attached Garage true
Garage true
Private Pool No
Building
Story 2
Entry Level Two
Foundation Slab
Lot Size Range Up to 10,889 Sq. Ft.
Sewer Public Sewer
Water None
Structure Type Block
New Construction false
Construction Status Appraisal,Financing,Inspections
Schools
Elementary Schools Sessums-Hb
Middle Schools Rodgers-Hb
High Schools Riverview-Hb
Others
Pets Allowed Yes
Senior Community No
Pet Size Extra Large (101+ Lbs.)
Ownership Fee Simple
Monthly Total Fees $50
Membership Fee Required Required
Special Listing Condition None
Read Less

© 2024 My Florida Regional MLS DBA Stellar MLS. All Rights Reserved.
Bought with JAY ALAN REAL ESTATE
GET MORE INFORMATION




