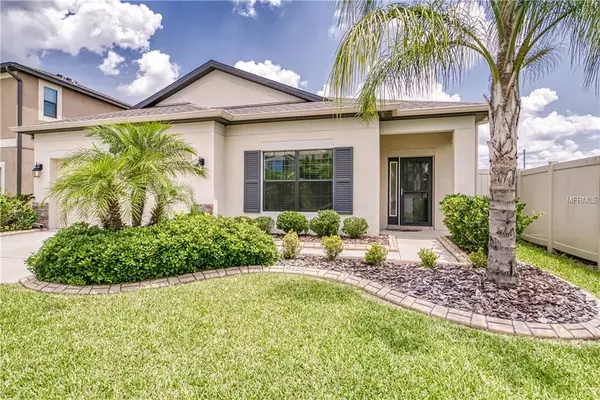For more information regarding the value of a property, please contact us for a free consultation.
11526 SCARLET IBIS PL Riverview, FL 33569
Want to know what your home might be worth? Contact us for a FREE valuation!

Our team is ready to help you sell your home for the highest possible price ASAP
Key Details
Sold Price $273,800
Property Type Single Family Home
Sub Type Single Family Residence
Listing Status Sold
Purchase Type For Sale
Square Footage 2,204 sqft
Price per Sqft $124
Subdivision Estuary Ph 1 & 4
MLS Listing ID T3173708
Sold Date 07/01/19
Bedrooms 3
Full Baths 2
Construction Status Appraisal,Financing,Inspections
HOA Fees $55/qua
HOA Y/N Yes
Year Built 2015
Annual Tax Amount $3,593
Lot Size 5,662 Sqft
Acres 0.13
Property Description
No CDD, Low HOA in this Beautiful Upgraded 2015 Ranch Home with split floorplan in Riverview*Home is Move in Ready with 3 Bedrooms, 2 Bathrooms and Bonus room with 2,204 Square Feet, and 2 Car Garage *Enclosed Screened in Lanai with air conditioning and heat-Perfect for Entertaining on those Florida Days/Nights or get away to your home spa, relaxing in the jacuzzi & sauna*Designer Kitchen has Granite Countertops, Stainless Steel Appliances, Breakfast Bar, and Custom Cabinetry with Crown Moulding and title backsplash* Living area has custom accent wall with a electronic built-in fireplace and built-in wood shelving*Large Utility Room with Cabinetry, *Master Suite has Tray Ceiling and Leads through beautiful wooden barn doors into a Master Bathroom that has Granite Double Vanity, Soaking Tub, and Separate Shower with mosaic tile*Additional Features Include: Beautiful Landscaping and Ceiling Fans in Every Bedroom*Home is in the Serene Estuary Subdivision which is 30 Minute Drive to Downtown Tampa/Tampa International Airport*45 Minute Drive to Some of the Best Gulf Beaches in Florida and 60 Minute Drive to Orlando (Disney, Seaworld, Universal Studios, come and play)*You Deserve the Florida Lifestyle in this Immaculate Home in Desirable Riverview, FL*
Location
State FL
County Hillsborough
Community Estuary Ph 1 & 4
Zoning PD
Rooms
Other Rooms Florida Room, Inside Utility
Interior
Interior Features Built-in Features, Ceiling Fans(s), Crown Molding, Kitchen/Family Room Combo, Open Floorplan, Sauna, Solid Wood Cabinets, Split Bedroom, Thermostat, Tray Ceiling(s), Walk-In Closet(s)
Heating Central
Cooling Central Air
Flooring Carpet, Ceramic Tile, Concrete, Hardwood
Fireplace false
Appliance Cooktop, Dishwasher, Disposal, Electric Water Heater, Exhaust Fan, Kitchen Reverse Osmosis System, Microwave, Refrigerator
Laundry Inside, Laundry Room
Exterior
Exterior Feature Fence, Hurricane Shutters, Irrigation System, Rain Gutters, Sauna, Sidewalk, Sliding Doors
Parking Features Driveway
Garage Spaces 2.0
Community Features Playground
Utilities Available BB/HS Internet Available, Cable Connected, Public
Amenities Available Playground
Roof Type Shingle
Porch Covered, Enclosed, Patio, Rear Porch
Attached Garage true
Garage true
Private Pool No
Building
Lot Description Sidewalk
Entry Level One
Foundation Slab
Lot Size Range Up to 10,889 Sq. Ft.
Sewer Public Sewer
Water Public
Structure Type Block,Stucco
New Construction false
Construction Status Appraisal,Financing,Inspections
Schools
Elementary Schools Warren Hope Dawson Elementary
Middle Schools Rodgers-Hb
High Schools Riverview-Hb
Others
Pets Allowed Yes
Senior Community No
Ownership Fee Simple
Monthly Total Fees $55
Acceptable Financing Cash, Conventional, FHA, VA Loan
Membership Fee Required Required
Listing Terms Cash, Conventional, FHA, VA Loan
Special Listing Condition None
Read Less

© 2024 My Florida Regional MLS DBA Stellar MLS. All Rights Reserved.
Bought with TAM BAY REALTY LLC
GET MORE INFORMATION




