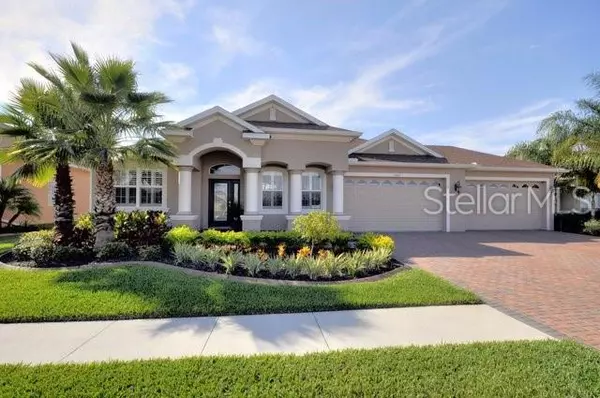For more information regarding the value of a property, please contact us for a free consultation.
11803 NEWBERRY GROVE LOOP Riverview, FL 33579
Want to know what your home might be worth? Contact us for a FREE valuation!

Our team is ready to help you sell your home for the highest possible price ASAP
Key Details
Sold Price $400,000
Property Type Single Family Home
Sub Type Single Family Residence
Listing Status Sold
Purchase Type For Sale
Square Footage 3,160 sqft
Price per Sqft $126
Subdivision Panther Trace Ph 2A-1
MLS Listing ID T3173517
Sold Date 06/14/19
Bedrooms 4
Full Baths 3
Half Baths 1
HOA Fees $4/ann
HOA Y/N Yes
Year Built 2007
Annual Tax Amount $8,850
Lot Size 0.340 Acres
Acres 0.34
Lot Dimensions 85.0X175.0
Property Description
**We are in receipt of 3 offers. All offers are to be submitted by 7pm this evening, 5/16.** Amazing Upgraded Executive POOL Home on .3 Acre Beautiful Conservation Lot! 4 Bedrooms + Office + Bonus Room + 3.5 Baths + 4 CAR GARAGE w/Professionally Designed Built-ins that will Impress you! Grand Paver Driveway to your 4 CAR GARAGE & Pillar Accent Entry greets you w/Upgraded landscaping throughout the property! Formal Dining Room & Office w/ Hardwood Floors! Kitchen has Soaring Ceilings, Center Island, 42" Cabinetry, Built-in Wall Oven, Cook Top can be electric or gas, Walk-in Pantry & Breakfast Bar Overlooking Great Room that opens to an Entertaining Dream Lagoon style Salt Pool & Spa w/Heater & Brick Pavers that has a Private Tranquil Conservation view! Master Bedroom has a gas Fireplace for your enjoyment, Master Bath En Suite has Dual Sink Counter & lots of Cabinetry, Cherished Oversized Master Closet. ALL 4 Bedrooms on 1st Floor! 2 Bedrooms with Full Guest Bath nestled together. 4th Bedroom w/Full Bath En Suite & Access to Pool. Dedicated Laundry Room will spoil you! Bonus Room is the only room upstairs & it is huge! 1/2 Bath in Bonus room to accommodate you! Updated Professional Photos coming this week - Paint Colors were improved! Panther Trace has two community pools and Zoned to A Rated Schools!
Location
State FL
County Hillsborough
Community Panther Trace Ph 2A-1
Zoning PD-MU
Rooms
Other Rooms Bonus Room, Breakfast Room Separate, Den/Library/Office, Formal Dining Room Separate, Great Room
Interior
Interior Features Cathedral Ceiling(s), Ceiling Fans(s), Eat-in Kitchen, Split Bedroom, Vaulted Ceiling(s), Walk-In Closet(s)
Heating Central, Natural Gas
Cooling Central Air
Flooring Carpet, Ceramic Tile, Wood
Fireplaces Type Gas, Master Bedroom
Furnishings Unfurnished
Fireplace true
Appliance Built-In Oven, Cooktop, Disposal, Gas Water Heater, Microwave, Range, Refrigerator, Water Softener
Laundry Inside, Laundry Room
Exterior
Exterior Feature Irrigation System, Sidewalk, Sliding Doors
Parking Features Garage Door Opener
Garage Spaces 4.0
Pool Gunite, Salt Water, Screen Enclosure, Tile
Community Features Deed Restrictions, Playground, Pool, Sidewalks, Tennis Courts
Utilities Available Cable Connected, Electricity Connected, Fiber Optics, Natural Gas Connected, Public, Sewer Connected, Sprinkler Meter
Amenities Available Basketball Court, Clubhouse, Playground, Pool, Tennis Court(s)
View Trees/Woods
Roof Type Shingle
Attached Garage true
Garage true
Private Pool Yes
Building
Lot Description Conservation Area, Paved
Entry Level Two
Foundation Slab
Lot Size Range 1/4 Acre to 21779 Sq. Ft.
Sewer Public Sewer
Water Public
Structure Type Stucco
New Construction false
Schools
Elementary Schools Collins-Hb
Middle Schools Barrington Middle
High Schools East Bay-Hb
Others
Pets Allowed Yes
Senior Community No
Ownership Fee Simple
Monthly Total Fees $4
Acceptable Financing Cash, Conventional, FHA, VA Loan
Membership Fee Required Required
Listing Terms Cash, Conventional, FHA, VA Loan
Special Listing Condition None
Read Less

© 2024 My Florida Regional MLS DBA Stellar MLS. All Rights Reserved.
Bought with METROPOLITAN REAL ESTATE GROUP
GET MORE INFORMATION


