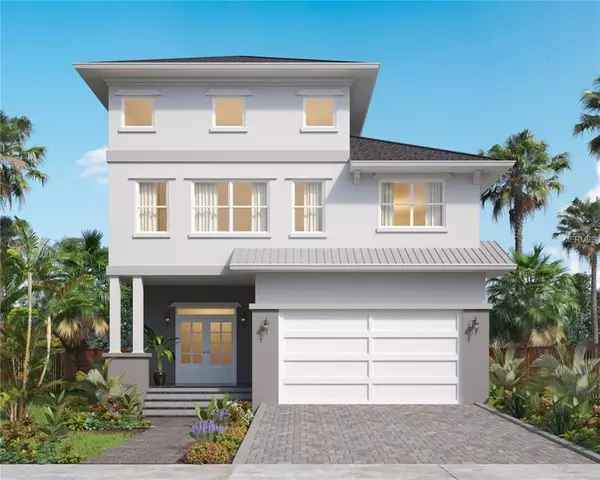For more information regarding the value of a property, please contact us for a free consultation.
3416 S LIGHTNER DR Tampa, FL 33629
Want to know what your home might be worth? Contact us for a FREE valuation!

Our team is ready to help you sell your home for the highest possible price ASAP
Key Details
Sold Price $876,900
Property Type Single Family Home
Sub Type Single Family Residence
Listing Status Sold
Purchase Type For Sale
Square Footage 3,046 sqft
Price per Sqft $287
Subdivision Bel Mar Shores
MLS Listing ID T3171230
Sold Date 07/12/19
Bedrooms 5
Full Baths 3
Construction Status Appraisal,Financing
HOA Y/N No
Year Built 2018
Annual Tax Amount $5,433
Lot Size 10,454 Sqft
Acres 0.24
Lot Dimensions 90x120
Property Description
Under Construction. Under Construction. The covered entry of the Grand Palm opens to an inviting foyer with light filtering in from the open staircase above. Just beyond the entry is a den (or fifth bedroom), a full bathroom and a separate mud room entrance off the double garage. The main living area showcases a gourmet kitchen with a walk-in pantry, a large center island and breakfast bar and flows into a separate dining room. Double french doors in the great room lead to a large covered deck overlooking the backyard. Located on an extensive (10,800 sq ft) lot with mature landscaping, an optional outdoor kitchen, plenty of room to add a pool, and endless possibilities for entertaining. The large master suite features an over-sized walk-in closet and offers private access to the master sunroom. The luxurious master en-suite includes dual vanities, a free standing soaker tub and a custom walk-in shower. Other highlights of the second level include a family room with 17’ ceilings and clerestory windows, a convenient laundry room, three additional bedrooms and dual vanities in the full second upstairs bathroom. This property has also been upgraded to include gorgeous hardwood floors in both the first and the second floors. Minutes away from, MacDill Airforce Base, Tampa General Hospital and Bayshore, short drive to breathtaking St Pete/Clearwater Beaches. Built above flood grade for low insurance! Pictures are from the previous new constructions, and other (similar) models and may not fully represent the completed construction.
Location
State FL
County Hillsborough
Community Bel Mar Shores
Zoning RS-75
Rooms
Other Rooms Den/Library/Office, Family Room, Great Room
Interior
Interior Features Eat-in Kitchen, High Ceilings, Kitchen/Family Room Combo, Open Floorplan, Solid Surface Counters, Walk-In Closet(s)
Heating Central
Cooling Central Air
Flooring Hardwood, Tile
Furnishings Unfurnished
Fireplace false
Appliance Dishwasher, Range, Range Hood
Laundry Inside
Exterior
Exterior Feature French Doors, Hurricane Shutters
Parking Features Driveway
Garage Spaces 2.0
Utilities Available BB/HS Internet Available, Electricity Connected, Public
Roof Type Shingle
Porch Covered, Deck, Front Porch, Rear Porch
Attached Garage true
Garage true
Private Pool No
Building
Lot Description Corner Lot, City Limits, Oversized Lot
Entry Level Two
Foundation Slab, Stem Wall
Lot Size Range Up to 10,889 Sq. Ft.
Builder Name DKV Tampa Homes
Sewer Public Sewer
Water Public
Architectural Style Contemporary, Key West
Structure Type Block,Stucco,Wood Frame
New Construction true
Construction Status Appraisal,Financing
Schools
Elementary Schools Mabry Elementary School-Hb
Middle Schools Coleman-Hb
High Schools Plant City-Hb
Others
Senior Community No
Ownership Fee Simple
Acceptable Financing Cash, Conventional, FHA, VA Loan
Membership Fee Required None
Listing Terms Cash, Conventional, FHA, VA Loan
Special Listing Condition None
Read Less

© 2024 My Florida Regional MLS DBA Stellar MLS. All Rights Reserved.
Bought with CTV REAL ESTATE
GET MORE INFORMATION




