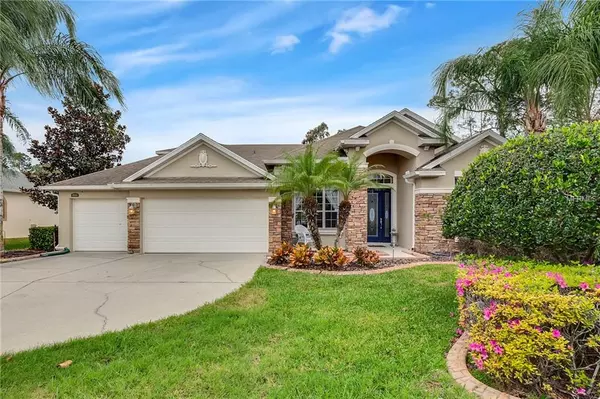For more information regarding the value of a property, please contact us for a free consultation.
2575 PRAIRIE VIEW DR Winter Garden, FL 34787
Want to know what your home might be worth? Contact us for a FREE valuation!

Our team is ready to help you sell your home for the highest possible price ASAP
Key Details
Sold Price $499,500
Property Type Single Family Home
Sub Type Single Family Residence
Listing Status Sold
Purchase Type For Sale
Square Footage 3,520 sqft
Price per Sqft $141
Subdivision Wintermere Pointe Ph 02 46/141
MLS Listing ID O5766955
Sold Date 04/15/19
Bedrooms 5
Full Baths 4
Construction Status No Contingency
HOA Fees $37
HOA Y/N Yes
Year Built 2004
Annual Tax Amount $4,707
Lot Size 0.290 Acres
Acres 0.29
Property Description
Welcome to this beautifully updated pool home situated on a cul-de-sac surrounded by lush tropical landscaping and adjacent to a wooded conservation area. All living areas except for the loft/media room, are on the first floor. The large loft with a full bath and closet can be a 6th bedroom or second master suite. The curb appeal on this home is maximized by the stacked stone facade and inviting front porch entry, with the driveway leading to the three car garage. The glass door leads to the open foyer with decorative tile inlay combined with wood floors. Arched entryways, crown molding and lovely interior details give this home a luxury feel. The formal living and dining rooms greet you as you enter. The family room opens to the kitchen and has a wood burning fireplace with stone wall. Sliding glass door opens to the resort style, custom zero entry, solar heated pool with stacked stone planters, large sun deck with water feature and travertine decking. The kitchen has an island, quartz counter tops, tiled back splash, eat-in bar and adjacent breakfast nook. The master suite opens to the pool area and has tray ceilings. The recently updated master bath features dual sink vanity, soaking tub and frame-less glass enclosed shower. All bathrooms have been recently updated; some with beautiful vessel sinks. Engineered hardwood have been installed in all bedrooms and formal living room. Located close to Winter Garden Village, West Orange Country Club, fine dining, shopping and easy access to SR-429.
Location
State FL
County Orange
Community Wintermere Pointe Ph 02 46/141
Zoning R-1
Rooms
Other Rooms Family Room, Formal Dining Room Separate, Formal Living Room Separate, Inside Utility, Media Room
Interior
Interior Features Ceiling Fans(s), Crown Molding, Eat-in Kitchen, High Ceilings, Open Floorplan, Solid Surface Counters, Solid Wood Cabinets, Split Bedroom, Tray Ceiling(s), Walk-In Closet(s), Window Treatments
Heating Central, Electric
Cooling Central Air
Flooring Carpet, Ceramic Tile, Wood
Fireplaces Type Family Room, Wood Burning
Fireplace true
Appliance Dishwasher, Disposal, Dryer, Electric Water Heater, Microwave, Refrigerator, Washer
Laundry Inside, Laundry Room
Exterior
Exterior Feature Fence, Irrigation System, Lighting, Rain Gutters, Sidewalk, Sliding Doors
Garage Spaces 3.0
Pool Gunite, In Ground, Lighting, Outside Bath Access, Pool Alarm, Screen Enclosure, Solar Heat
Community Features Deed Restrictions, Gated, Sidewalks, Special Community Restrictions, Tennis Courts
Utilities Available BB/HS Internet Available, Cable Available, Cable Connected, Electricity Connected, Public, Sewer Available, Sewer Connected, Water Available
Amenities Available Gated, Tennis Court(s)
View Trees/Woods
Roof Type Shingle
Porch Covered, Deck, Enclosed, Front Porch, Patio, Porch, Rear Porch, Screened
Attached Garage true
Garage true
Private Pool Yes
Building
Lot Description Corner Lot, City Limits, Level, Sidewalk, Paved, Private
Entry Level Two
Foundation Slab
Lot Size Range 1/4 Acre to 21779 Sq. Ft.
Sewer Public Sewer
Water Public
Architectural Style Traditional
Structure Type Block,Stucco
New Construction false
Construction Status No Contingency
Others
Pets Allowed Yes
Senior Community No
Ownership Fee Simple
Monthly Total Fees $75
Acceptable Financing Cash, Conventional, FHA, VA Loan
Membership Fee Required Required
Listing Terms Cash, Conventional, FHA, VA Loan
Special Listing Condition None
Read Less

© 2024 My Florida Regional MLS DBA Stellar MLS. All Rights Reserved.
Bought with BHHS FLORIDA REALTY
GET MORE INFORMATION




