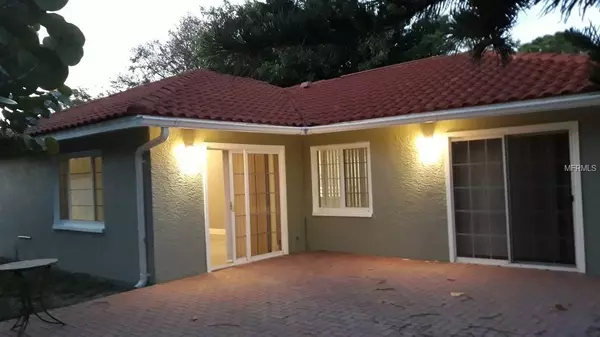For more information regarding the value of a property, please contact us for a free consultation.
2572 58TH AVE S St Petersburg, FL 33712
Want to know what your home might be worth? Contact us for a FREE valuation!

Our team is ready to help you sell your home for the highest possible price ASAP
Key Details
Sold Price $240,000
Property Type Single Family Home
Sub Type Single Family Residence
Listing Status Sold
Purchase Type For Sale
Square Footage 1,260 sqft
Price per Sqft $190
Subdivision Stephenson Manor Unit 2 6Th Add
MLS Listing ID U8036331
Sold Date 03/28/19
Bedrooms 3
Full Baths 2
Construction Status Appraisal,Financing,Inspections
HOA Y/N No
Year Built 1982
Annual Tax Amount $2,419
Lot Size 8,276 Sqft
Acres 0.19
Lot Dimensions 075x110
Property Description
3/2/2 1260sf, 480sf garage, Trane heat pump AC installed 2016, brand New Hot water heater Feb 2019, New StSt kitchen whirlpool appliances, farmhouse sink, new Samsung washer and dryer, new porcelain tile throughout, new fixtures fittings and paint inside and out, repainted concrete Tile roof (15 years life left). Fenced back yard with mature lemon trees, fire pit and paved patio area, storage shed, garage door opener, reclaimed water sprinkler system. "Owner States" No flood insurance required. Nice quiet neighborhood, great neighbors who take care of their homes. Close to shopping, schools and rec park. 2 miles to Public boat ramp and/or Maximo Marina. 1 mile easy access to I275. 10 minutes to the beaches and 10 minutes to downtown St Petersburg
Location
State FL
County Pinellas
Community Stephenson Manor Unit 2 6Th Add
Zoning 0110 (SINGLE FAMILY HOME)
Direction S
Rooms
Other Rooms Attic, Den/Library/Office, Family Room
Interior
Interior Features Ceiling Fans(s), Open Floorplan, Solid Surface Counters, Split Bedroom, Thermostat, Walk-In Closet(s), Window Treatments
Heating Heat Pump
Cooling Central Air
Flooring Tile
Fireplace false
Appliance Convection Oven, Dishwasher, Disposal, Dryer, Electric Water Heater, Ice Maker, Microwave, Range, Refrigerator, Washer
Laundry In Garage
Exterior
Exterior Feature Fence, Irrigation System
Parking Features Driveway, Garage Door Opener
Garage Spaces 2.0
Community Features Fishing, Park, Pool, Boat Ramp, Tennis Courts, Water Access
Utilities Available Cable Available, Electricity Connected, Fire Hydrant, Phone Available, Public, Sewer Connected, Sprinkler Recycled, Street Lights
Roof Type Tile
Porch Front Porch, Patio
Attached Garage true
Garage true
Private Pool No
Building
Lot Description City Limits, Paved
Foundation Slab
Lot Size Range Non-Applicable
Sewer Public Sewer
Water None
Architectural Style Spanish/Mediterranean
Structure Type Block,Stucco
New Construction false
Construction Status Appraisal,Financing,Inspections
Others
Senior Community No
Pet Size Extra Large (101+ Lbs.)
Ownership Fee Simple
Num of Pet 10+
Special Listing Condition None
Read Less

© 2024 My Florida Regional MLS DBA Stellar MLS. All Rights Reserved.
Bought with NON-MFRMLS OFFICE
GET MORE INFORMATION




