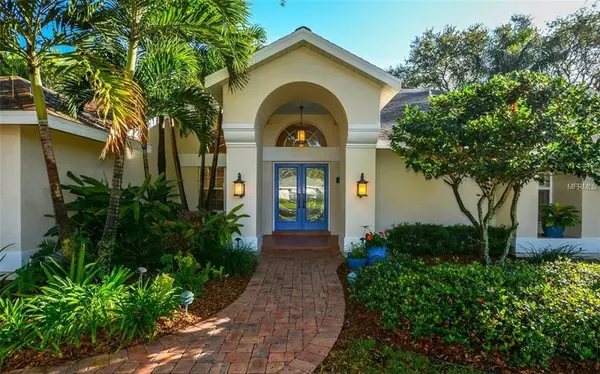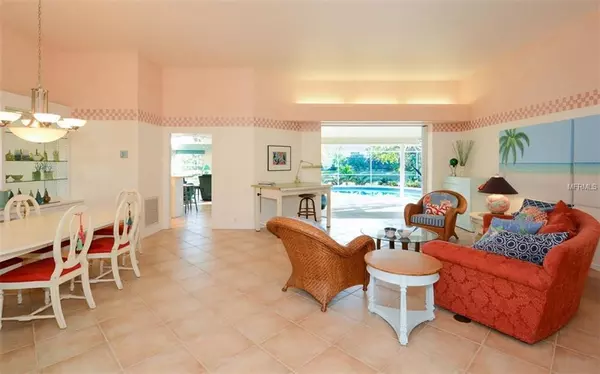For more information regarding the value of a property, please contact us for a free consultation.
8339 SHADOW PINE WAY Sarasota, FL 34238
Want to know what your home might be worth? Contact us for a FREE valuation!

Our team is ready to help you sell your home for the highest possible price ASAP
Key Details
Sold Price $455,000
Property Type Single Family Home
Sub Type Single Family Residence
Listing Status Sold
Purchase Type For Sale
Square Footage 2,431 sqft
Price per Sqft $187
Subdivision Deer Creek
MLS Listing ID A4428896
Sold Date 06/07/19
Bedrooms 3
Full Baths 2
Construction Status Other Contract Contingencies
HOA Fees $127/qua
HOA Y/N Yes
Year Built 1989
Annual Tax Amount $3,401
Lot Size 0.260 Acres
Acres 0.26
Property Description
The BEST of Deer Creek - New roof, New Pool Pump, Resurfaced Pool, Hurricane Shutters, Central Vac System, Arthur Rutenberg Bimini floorplan. This 3-bedroom/2-bath beautifully updated and maintained home features high ceilings, bright sunlit rooms and serene waterfront views. Expansive windows and disappearing walls of glass create an indoor/outdoor experience. The large open great room creates a seamless living/dining experience opening onto the outdoor pool and the stunning water views and lush greenery beyond. The kitchen is perfect for the chef in your family with a generous dining area as well as breakfast bar. One side of the home is dedicated to the master suite with walk-in closet. The master bath features a large jacuzzi tub and is bathed in sunlight. On other side of the home are two additional bedrooms and a full bath. This happy home includes a full laundry room, two-car garage, and is located on a quiet street that ends in a cul-de-sac. Deer Creek is a private gated community within Palmer Ranch and is close to dining, shopping, Legacy Trail, wonderful schools, and the famed beaches of Siesta Key.
Location
State FL
County Sarasota
Community Deer Creek
Zoning PUD
Interior
Interior Features Ceiling Fans(s), Central Vaccum, Eat-in Kitchen, High Ceilings, Kitchen/Family Room Combo, Living Room/Dining Room Combo, Open Floorplan, Pest Guard System, Solid Surface Counters, Split Bedroom, Thermostat, Walk-In Closet(s), Window Treatments
Heating Central
Cooling Central Air
Flooring Tile
Furnishings Negotiable
Fireplace false
Appliance Dishwasher, Disposal, Dryer, Electric Water Heater, Microwave, Range, Refrigerator, Washer
Laundry Inside, Laundry Room
Exterior
Exterior Feature Hurricane Shutters, Irrigation System, Sliding Doors
Parking Features Driveway, Garage Door Opener, Guest
Garage Spaces 2.0
Pool Auto Cleaner, In Ground, Screen Enclosure, Self Cleaning
Community Features Deed Restrictions, Fishing, Gated, No Truck/RV/Motorcycle Parking, Sidewalks
Utilities Available Cable Connected, Electricity Connected, Sewer Connected, Sprinkler Well
View Y/N 1
Water Access 1
Water Access Desc Pond
View Trees/Woods, Water
Roof Type Shingle
Porch Covered, Screened
Attached Garage true
Garage true
Private Pool Yes
Building
Lot Description In County, Sidewalk, Street Dead-End
Entry Level One
Foundation Slab
Lot Size Range 1/4 Acre to 21779 Sq. Ft.
Builder Name Arthur Rutenberg
Sewer Public Sewer
Water Public
Architectural Style Custom
Structure Type Block
New Construction false
Construction Status Other Contract Contingencies
Schools
Elementary Schools Gulf Gate Elementary
Middle Schools Sarasota Middle
High Schools Riverview High
Others
Pets Allowed Yes
HOA Fee Include 24-Hour Guard,Escrow Reserves Fund,Maintenance Grounds,Management,Private Road,Security
Senior Community No
Ownership Fee Simple
Monthly Total Fees $127
Acceptable Financing Cash, Conventional
Membership Fee Required Required
Listing Terms Cash, Conventional
Special Listing Condition None
Read Less

© 2024 My Florida Regional MLS DBA Stellar MLS. All Rights Reserved.
Bought with SELL-FAST
GET MORE INFORMATION




