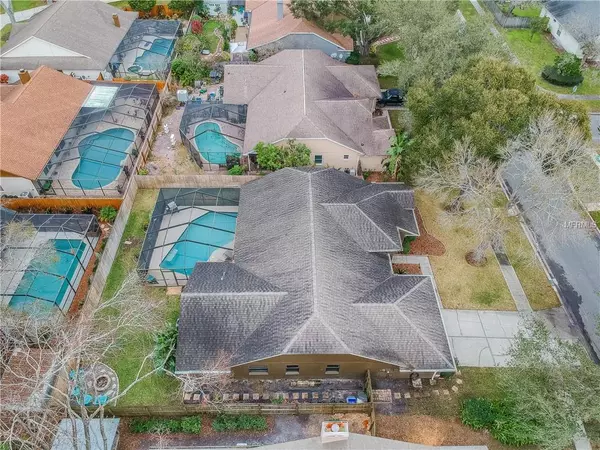For more information regarding the value of a property, please contact us for a free consultation.
15114 CRAGGY CLIFF ST Tampa, FL 33625
Want to know what your home might be worth? Contact us for a FREE valuation!

Our team is ready to help you sell your home for the highest possible price ASAP
Key Details
Sold Price $329,900
Property Type Single Family Home
Sub Type Single Family Residence
Listing Status Sold
Purchase Type For Sale
Square Footage 2,130 sqft
Price per Sqft $154
Subdivision Cumberland Manors Ph 1
MLS Listing ID T3154010
Sold Date 03/22/19
Bedrooms 4
Full Baths 2
Construction Status Financing,Inspections
HOA Fees $33/qua
HOA Y/N Yes
Year Built 1989
Annual Tax Amount $2,949
Lot Size 8,276 Sqft
Acres 0.19
Property Description
Beautiful Cumberland Manors Pool Home! This spacious home located in the heart of Carrollwood is just minutes to the Veterans Expressway, shopping, dining and schools. Some of the many features of this 4 bedroom 2 bath home with over 2100 square of living space include, beautiful remodeled kitchen with vintage finish wood cabinets, granite counter tops, glass backsplash, stainless steel appliances,wood accents, premium wood laminate floors, NO CARPET, plantation shutters,new light fixtures, surround sound (living room),volume ceilings, NEW AC 2013, NEW Roof 2010 and much more! The spacious master bedroom suite includes 2 walk in closets and remodeled master bath which includes dual sinks, garden tub and separate large shower with frameless glass doors and beautiful tile/stone and glass inlay accents. The 2nd bathroom was also remodeled and features wood cabinets, dual sinks, granite counters tops and other accents. The screened pool lanai has a large covered area perfect for entertaining. Large back yard includes a stone/paver fire pit and is fenced for additional privacy. Come see this elegant home priced to sell!
Location
State FL
County Hillsborough
Community Cumberland Manors Ph 1
Zoning PD-H
Rooms
Other Rooms Breakfast Room Separate, Family Room, Formal Dining Room Separate, Formal Living Room Separate, Inside Utility
Interior
Interior Features Cathedral Ceiling(s), Ceiling Fans(s), Kitchen/Family Room Combo, Open Floorplan, Solid Surface Counters, Solid Wood Cabinets, Split Bedroom, Vaulted Ceiling(s), Walk-In Closet(s)
Heating Central, Electric
Cooling Central Air
Flooring Ceramic Tile, Laminate
Fireplace false
Appliance Dishwasher, Microwave, Range, Refrigerator
Laundry Inside
Exterior
Exterior Feature Fence, Irrigation System, Rain Gutters
Parking Features Guest
Garage Spaces 2.0
Pool Child Safety Fence, Gunite, Heated, In Ground, Outside Bath Access, Screen Enclosure, Tile
Community Features Deed Restrictions
Utilities Available BB/HS Internet Available, Cable Available, Cable Connected, Private
Amenities Available Fence Restrictions
Roof Type Shingle
Porch Covered, Deck, Enclosed, Patio, Porch, Screened
Attached Garage true
Garage true
Private Pool Yes
Building
Lot Description In County, Level, Sidewalk, Paved
Story 1
Entry Level One
Foundation Slab
Lot Size Range Up to 10,889 Sq. Ft.
Sewer Public Sewer
Water Public
Architectural Style Contemporary
Structure Type Block,Stucco
New Construction false
Construction Status Financing,Inspections
Schools
Elementary Schools Citrus Park-Hb
Middle Schools Sergeant Smith Middle-Hb
High Schools Sickles-Hb
Others
Pets Allowed Yes
Senior Community No
Ownership Fee Simple
Acceptable Financing Cash, Conventional, VA Loan
Membership Fee Required Required
Listing Terms Cash, Conventional, VA Loan
Special Listing Condition None
Read Less

© 2024 My Florida Regional MLS DBA Stellar MLS. All Rights Reserved.
Bought with FLORIDA EXECUTIVE REALTY
GET MORE INFORMATION




