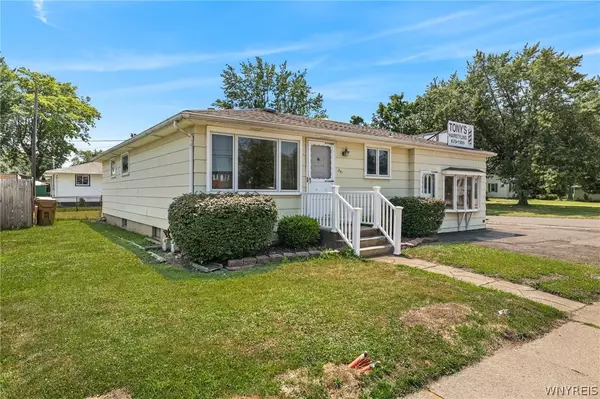For more information regarding the value of a property, please contact us for a free consultation.
341 French RD Cheektowaga, NY 14227
Want to know what your home might be worth? Contact us for a FREE valuation!

Our team is ready to help you sell your home for the highest possible price ASAP
Key Details
Sold Price $229,000
Property Type Single Family Home
Sub Type Single Family Residence
Listing Status Sold
Purchase Type For Sale
Square Footage 960 sqft
Price per Sqft $238
Subdivision Paris Heights Sub
MLS Listing ID B1555286
Sold Date 10/25/24
Style Ranch
Bedrooms 3
Full Baths 1
Half Baths 1
Construction Status Existing
HOA Y/N No
Year Built 1962
Annual Tax Amount $5,270
Lot Size 7,840 Sqft
Acres 0.18
Lot Dimensions 75X105
Property Description
OPPORTUNITY AWAITS - Welcome to this versatile 3-bedroom ranch in Cheektowaga, situated within the West Seneca School District. This unique mixed-use property features a garage that has been converted into a fully operational barbershop w/ an added half bath (14'x21'). The barbershop has been successfully operating for over 30 years, making it perfect for owner-occupied while earning extra income from the business. Whether you choose to maintain the barbershop or convert the space into something new (nail salon, home office, studio apartment, in-law suite, garage, etc.), this property offers incredible potential. Also perfect for an investor who can rent out both the house and barbershop. Sitting on a spacious corner lot on French Rd, this home boasts a large backyard with a concrete patio and an asphalt parking area in the front. With its prime location near restaurants, shopping, and entertainment, the possibilities are endless. Don't miss out on this unique opportunity! *Some photos have been virtually staged*
Location
State NY
County Erie
Community Paris Heights Sub
Area Cheektowaga-143089
Direction Borden Rd to French Rd; Union Rd to French Rd
Rooms
Basement Full, Sump Pump
Main Level Bedrooms 3
Interior
Interior Features Breakfast Bar, Ceiling Fan(s), Eat-in Kitchen, Separate/Formal Living Room, See Remarks, Bedroom on Main Level, In-Law Floorplan
Heating Gas, Forced Air, Wall Furnace
Cooling Wall Unit(s)
Flooring Carpet, Resilient, Varies, Vinyl
Fireplace No
Appliance Gas Water Heater
Laundry In Basement
Exterior
Exterior Feature Blacktop Driveway, Fully Fenced, Patio
Fence Full
Utilities Available Sewer Connected, Water Connected
Roof Type Asphalt,Shingle
Handicap Access Accessible Bedroom
Porch Patio
Garage No
Building
Lot Description Corner Lot, Rectangular
Story 1
Foundation Poured
Sewer Connected
Water Connected, Public
Architectural Style Ranch
Level or Stories One
Additional Building Garage Apartment
Structure Type Composite Siding
Construction Status Existing
Schools
High Schools West Seneca East Senior High
School District West Seneca
Others
Senior Community No
Tax ID 143089-125-090-0013-001-000
Acceptable Financing Cash, Conventional, FHA, VA Loan
Listing Terms Cash, Conventional, FHA, VA Loan
Financing Conventional
Special Listing Condition Standard
Read Less
Bought with Keller Williams Realty WNY
GET MORE INFORMATION




